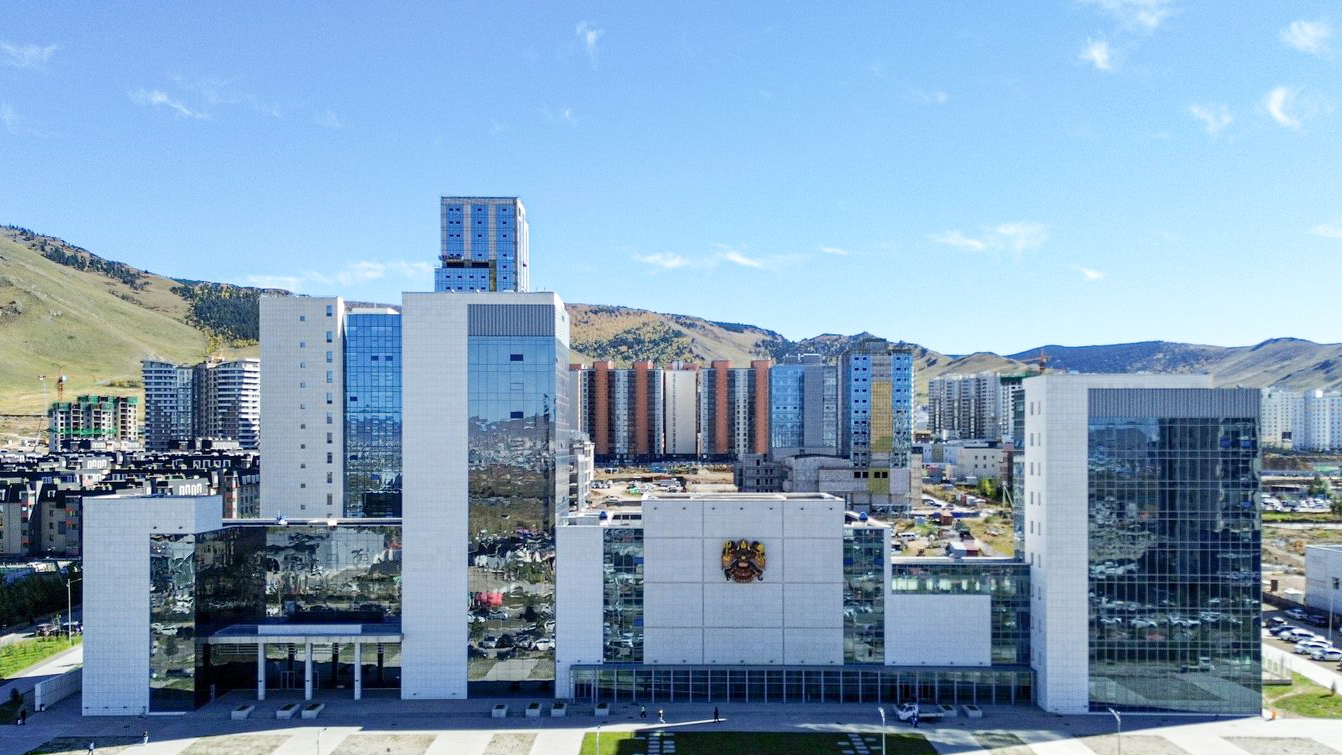
Main functions of the design drawings Division:
1. Implement professional-level monitoring on the client’s activities to ensure the fulfillment of requirements for building design drawing, conduct engineering surveys, prepare design drawings in phases, consult, approve, expertise and store design drawings.
2. Organize the process for obtaining technical conditions for construction of buildings, manage the preparation of design drawing work, and arrange expertise for design drawings.
3. Conduct studies and address issues related to land and its use as part of the preparatory work for projects, which includes land utilization, planning research, and providing suggestions for land use planning and to develop and maintain a database on related information.
4. During the preparation of investment projects, review the selection of engineering network routes, study land allocation, and clearance issues, and work with relevant agencies to resolve these matters.
5. Ensure that the design drawing is completed according to the planned schedule, in compliance with technical norms and standards, and monitor conditions to guarantee timely project implementation.
6. Provide professional guidance, advice in the preparation of technical documentation, work performance, and financial records related to design drawing and budgeting tasks and conduct monitoring.
7. Address issues where the contractor deviates from the approved architectural planning, design drawing assignment, landscape planning assignment, or technical conditions, and fails to meet legal requirements, capacity, technological standards, or violates norms and to resolve discrepancies and ensure corrective actions are taken.
8. Verify and register the coordinates of land allocation and engineering network routes during the design drawing work with the Capital City Land Authority, and ensure official confirmation and registration.
9. Report the annual performance of the division’s operational plan.
10. Other duties as required.
telephone number: 976-11-310066